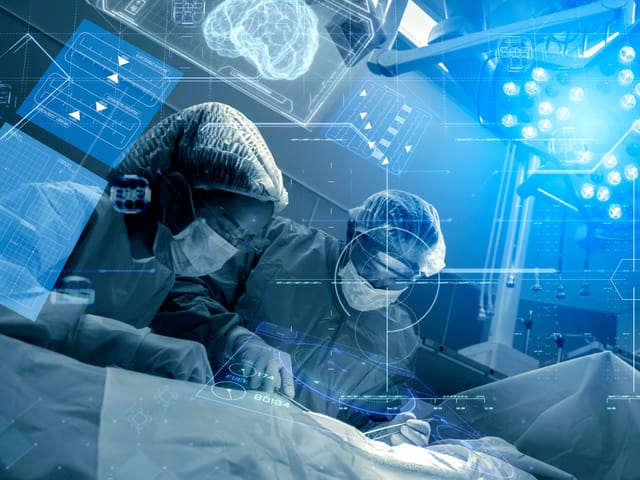
Future-Proofing Healthcare Facilities: The Role of Digital Tools in Enhancing Operational Efficiency – (read more)
Healthcare facilities face unique challenges, from complex building systems and stringent compliance requirements to the constant demand for operational excellence to ensure patient safety. As the industry evolves, innovative solutions are essential to future-proof operations. Digital tools are transforming how healthcare facility engineers and directors manage their portfolios, enabling them to enhance efficiency, reduce costs, and improve care delivery.







